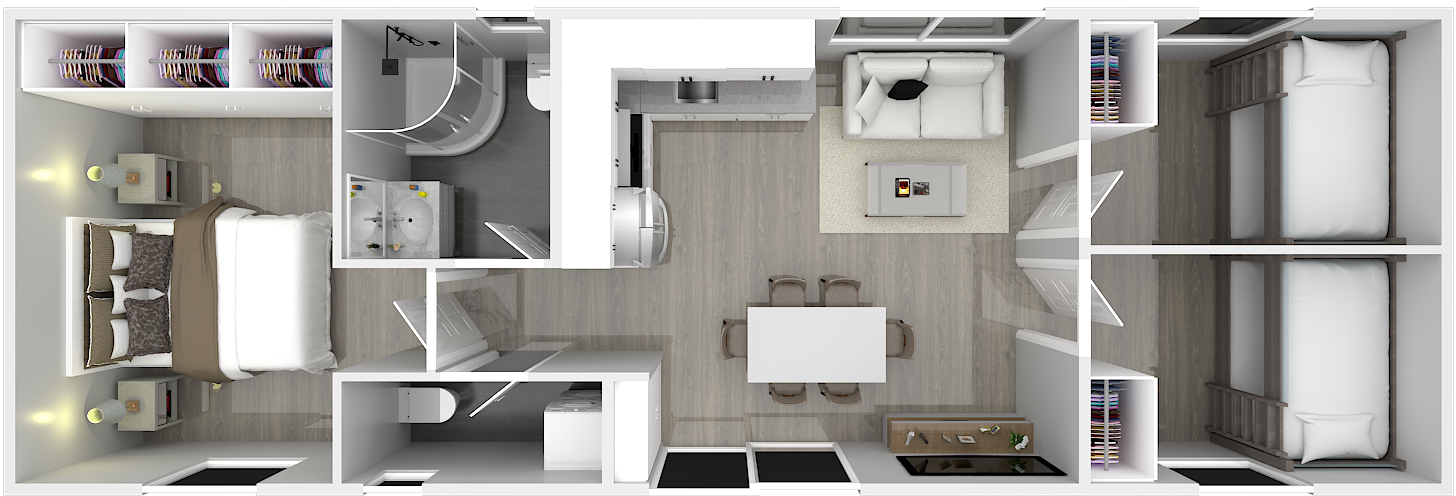- home
- Residential
- Retreat 55 – 13M X 4.2M THREE BEDROOMS WITH KITCHEN & BATH
Retreat 55
$168,000 (INCL GST. EXCL DELIVERY)
13m x 4.2m three bedrooms with Kitchen & Bath
Retreat 55 is our flagship three-bedroom transportable home, where downsized living meets uncompromised comfort.
This transportable home boasts three inviting bedrooms, a full bathroom, and an additional toilet, ensuring convenience for your entire household. It redefines efficient living without sacrificing quality.
Crafted from high-quality, locally sourced materials, this thoughtful design marries functionality with style, and proudly embodies local craftsmanship and ingenuity.

What's included
Bedrooms
Ceiling fan, pinboard x 1, noise reduction walls
Bathroom 1
Shower, toilet, vanity, extractor fan, mirror
Bathroom 2
Toilet, washbasin, washing machine connection
Kitchen &
Living
Sink, taps, cabinets, bench, electric hobs, oven, dishwasher, rangehood, space for fridge, pinboard x 2, smoke alarm, splashback
Lighting &
Electrical
LED lights, 16 or 32-amp supply, heat pump, power points
Hot Water
16L per minute gas continuous hot water & gas bottle fitting
Flooring
Carpet with underlay, vinyl
Insulation
Ceiling, wall & underfloor to new code requirements, Double Glazing R0.37 (Low E, Argon filled)
Rainwater
PVC Gutter & downpipe ready to be fitted on site
Storage
Wardrobe in the bedroom, extra storage cabinets in the lounge area
Materials
Roof
Colorsteel Endura or similar Trimdek 3 degrees
Wall Framing
90 × 45 H1.2 SG8 Timber
Wall Cladding
12mm painted grooved plywood on cavity / Shadowclad®
Floor
H3 Plywood or Strandboard
Internal Wall Lining
9mm painted plywood
Ceiling Lining
13mm painted plasterboard
Joinery
Double glazed aluminum joinery
Deck
Excluded
*The product specifications and designs on this page are preliminary and may undergo minor adjustments and improvements. Final details will be confirmed upon signing the agreement.
about us
Like what you see?
Reach out to our sales team to explore the possibilities with our Smart Living Solutions!
